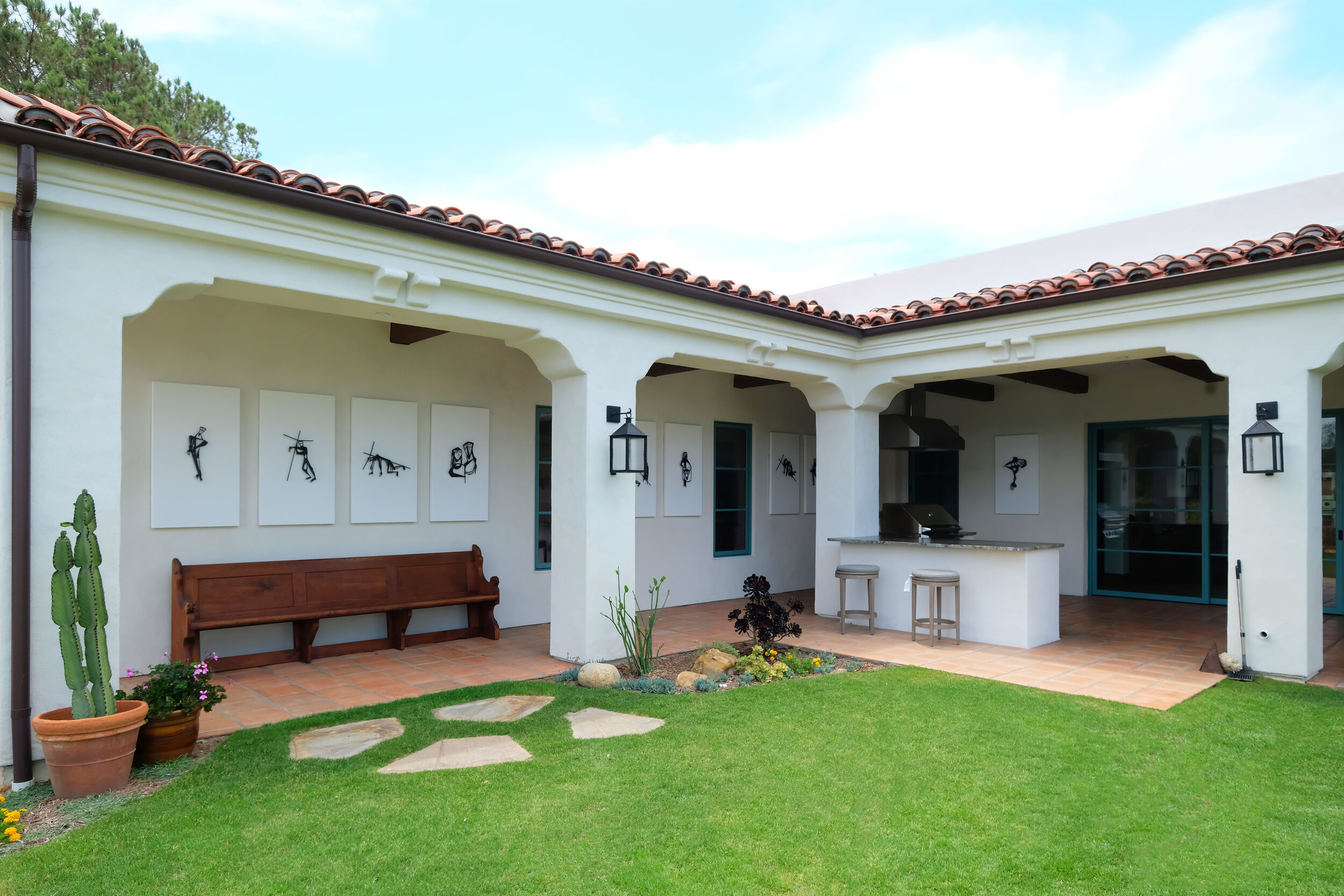HACIENDA HALCONES RESIDENCE
Custom Residence: Santaluz, California
This 1,000-square-foot addition and comprehensive remodel transformed a traditional California ranch-style home into a striking, Lillian Rice-inspired Spanish Colonial residence. Located just outside the boundaries of the Rancho Santa Fe covenant, the design preserves the charm of the original structure while introducing elements that reflect the elegance of Spanish architecture.
Large door systems have been integrated to connect the interior spaces with beautifully designed landscaping, blurring the lines between indoor and outdoor living. This transition enhances the aesthetic appeal and creates a functional environment suitable for entertaining guests and enjoying serene views. The design prioritizes natural light and spatial flow, ensuring that each room functions harmoniously while offering a sense of tranquility that characterizes the essence of this oasis.
Project Team:
Architect: TRE Architecture
General Contractor: Mulvey Custom Builders
Interior Designer: Cheryl Chernoff, CCAI
Landscape Architect: JPBLA Inc. and John Hanna







